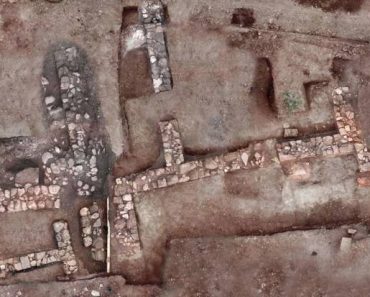The stately Greek revival home at 2809 Prytania St. is a youngster in the neighborhood. Actually, by Garden District standards, this 25-year-old is more of an infant — but it exudes grown-up style and elegance in its more than 4,800 square feet of space.
With four bedrooms and more than five baths, this two-story dwelling built in 2000 is an exceptional find for $2.5 million.
A broad front porch is an effective welcome mat for those venturing into the home on Prytania Street.
And the locale is steps from the excitement of Uptown parades and world-class cuisine and is perched on the edge of one of the city’s most historic destinations.
The mature landscaping, behind the towering ancient oak and the iron fence, belies the youthful nature of the home, as do the classic lines of its style.
Fanciful glass greets visitors in the front door and sidelights, while the fan transom speaks to the home’s vintage character.
But behind the leaded glass front door and sidelights is a finely crafted residence that takes full advantage of vintage style and mixes it with contemporary comforts.
The music room faces the dining room and provides a cozy spot for piano playing or conversation. The stairs to the upper floor are conveniently situated, with a powder room tucked beneath.
A broad receiving hall, anchored by warm-tone wood floors, is framed by a pair of rooms currently used as music and dining spaces. Each of the rooms has wide openings flanked by inset columns. Floor-length windows onto the front porch provide abundant light, and wainscoted walls lend character.
The home’s central great room is a wide space washed with natural light from the quartet of windows and the glass door that leads to the backyard. A fireplace separates a pair of built-in cabinets and shelving units that provide space for storage and display.
Continuing past the stairs, the home opens to a great room that earns its name. A quartet of windows and a glass door look out over the back of the home, while a substantial fireplace keeps watch over a pair of built-in cabinets and shelves.
With a central island for cooking, the kitchen is handy yet slightly cordoned off from the rest of the living area. Dark counters balance the gleaming white cabinetry, with black and stainless appliances providing a bit of shine.
The butler’s pantry provides access from the kitchen to the dining room and has abundant storage for serving pieces and service ware, plus counter area for food prep.
Almost a continuous space, the adjacent kitchen is large with gleaming white cabinets, obsidian-colored counters and a large island with a professional-level gas cooktop. Sinks in two areas provide plenty of places for meal preparation.
A butler’s pantry leads to the front dining room and to the bright breakfast area, which also looks out over the rear portion of the home’s property.
An abundance of built-in bookshelves line the home office, with a Murphy bed included that can provide a fifth room of sleeping quarters.
The den at the rear of the home is a great family escape, which can be used for casual entertaining, movie watching or games.
A window-filled hall leads to an office, which conceals a clever Murphy bed, offering an additional sleeping space next to a full bath. Through the office also lies a large den with closet space for relaxed family times and easy access to the backyard.
The four bedrooms are upstairs.
A lofty trayed ceiling creates volumes of space in the primary bedroom, a sanctuary with loads of windows and access to the private balcony overlooking the back area of the property.
A makeup station sits opposite the glass-door access to balcony in the primary bath.
A soaking tub sits beneath an arched window, next to the standing shower stall of the primary bath.
The primary bedroom includes a spa-like bath and access to a private balcony overlooking the pool. The large sleeping chamber features a lofty trayed ceiling and plentiful windows.
Bright and spacious, a hallway leads past a sweeping makeup station with angled mirrors on one side and a glass door leading to the balcony on the other.
Next up is a standing shower, soaking tub with arched window and double vanity, with a separate water closet.
Outside, the broad balcony can accommodate multiple seating areas, including space for chaise lounges.
Three additional bedrooms are all en suite.
A walled area echoes gardens of Old World Europe with a spa and pool, plus a water feature on the back wall. Parking behind the home is accessible from nearby Conery Street.
The bricked backyard has the ambiance of a European-style garden, framed by raised planters and an impressive brick wall topped with urns and featuring an ornate spouting fountain that fills the spa area of the pool.
With many built-in spots for relaxation and recreation, the azure-bottomed pool is set in the brickwork. A covered patio provides shade, with several other spots allowing sun worshipping or al fresco dining.
The home includes gated parking with a private drive accessible from Conery Street around the corner. Also, there is a full home sound system.
The home is listed by Adrienne LaBauve, of EXP Realty, (504) 344-0877.





